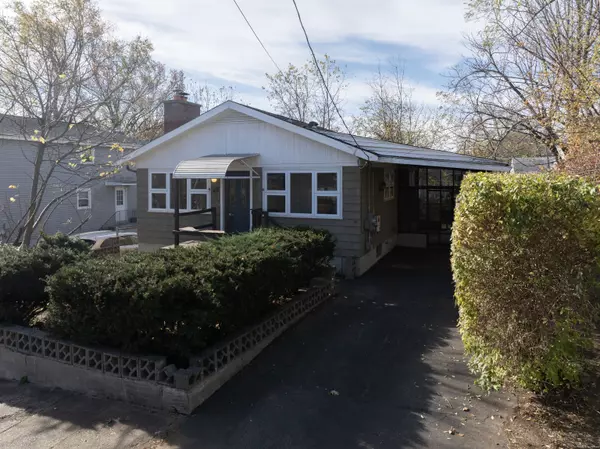See all 22 photos
$299,900
Est. payment /mo
2 BD
1 BA
864 SqFt
Open Sun 12:30PM-2PM
48 Myrtle Avenue West Haven, CT 06516

OPEN HOUSE
Sun Nov 24, 12:30pm - 2:00pm
UPDATED:
11/19/2024 09:11 PM
Key Details
Property Type Single Family Home
Listing Status Active
Purchase Type For Sale
Square Footage 864 sqft
Price per Sqft $347
MLS Listing ID 24059932
Style Ranch
Bedrooms 2
Full Baths 1
Year Built 1966
Annual Tax Amount $5,088
Lot Size 6,098 Sqft
Property Description
Welcome to 48 Myrtle Avenue! This adorable ranch style home is perfect for those seeking a condo alternative or looking to downsize into a cozy, one level home! The sun filled open floor plan boasts a spacious combined living room/dining room with pretty brick fireplace, two nicely proportioned bedrooms and a remodeled full bath. The eat-in-kitchen presents with maple cabinets, tile flooring and large bay window bringing in views of the outdoors! Just a few steps down from the kitchen brings you to an amazing screened-in porch area! The full basement is permit approved and ready to be finished with electrical and plumbing in place - just add insulation and sheetrock for additional living space! Situated on a level lot with fenced rear yard in a quiet neighborhood. Very close to all major conveniences, train station, UNH & VA. Sought after amenities include: new water heater, 12-year-old roof, paid solar panels, 4-year-old electrical panel. Sellers can accommodate a quick closing!
Location
State CT
County New Haven
Zoning R3
Rooms
Basement Full
Interior
Interior Features Cable - Available, Open Floor Plan
Heating Baseboard
Cooling Central Air
Fireplaces Number 1
Exterior
Garage None, Off Street Parking
Waterfront Description Not Applicable
Roof Type Asphalt Shingle
Building
Lot Description Level Lot
Foundation Block
Sewer Public Sewer Connected
Water Public Water Connected
Schools
Elementary Schools Per Board Of Ed
High Schools West Haven
Listed by Regina Sauer • Houlihan Lawrence WD
CONTACT

Dow Della Valle Team Agent



