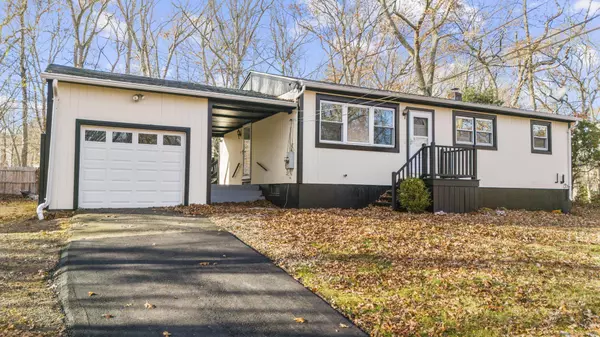See all 34 photos
$399,900
Est. payment /mo
3 Beds
1 Bath
1,573 SqFt
New
19 Ironworks Road Clinton, CT 06413
REQUEST A TOUR

UPDATED:
Key Details
Property Type Single Family Home
Listing Status Active
Purchase Type For Sale
Square Footage 1,573 sqft
Price per Sqft $254
MLS Listing ID 24140745
Style Ranch
Bedrooms 3
Full Baths 1
Year Built 1961
Annual Tax Amount $4,054
Lot Size 0.460 Acres
Property Description
Welcome to this tastefully renovated ranch-style home, perfectly tucked away on a secluded and welcoming lot in the heart of one of Clinton's most desirable neighborhoods. This charming residence features 3 bedrooms and one full bathroom across approximately 1,000 sq ft of thoughtfully designed main-level living space. Downstairs, enjoy the bonus of a fully finished lower level that provides an additional ~600 sq ft of flexible living area-ideal for entertaining, recreation, home office, or even a potential extra bedroom. This brings the total usable space to approximately 1,600 sq ft. Modern updates are woven throughout the home, including gleaming granite countertops, custom cabinetry, stainless appliances, and a sparkling tiled bathroom. Mechanical systems are meticulously maintained, and the attached one-car garage adds convenience and functionality. Nestled on a serene lot but just moments from Clinton's local amenities, beaches, and commuter routes, this turnkey home offers the perfect balance of privacy and accessibility. Move right in and enjoy modern comfort in a truly inviting setting.
Location
State CT
County Middlesex
Zoning R-80
Rooms
Basement Full
Interior
Heating Hot Air
Cooling Window Unit
Exterior
Parking Features Attached Garage
Garage Spaces 1.0
Waterfront Description Not Applicable
Roof Type Asphalt Shingle
Building
Lot Description Lightly Wooded
Foundation Concrete
Sewer Septic
Water Public Water Connected
Schools
Elementary Schools Per Board Of Ed
High Schools Per Board Of Ed
Listed by Ryan Newport • Social & Co Realty
CONTACT

Dow Della Valle Team Agent



