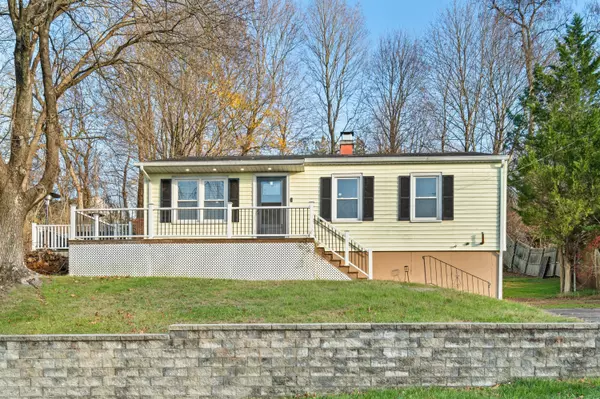See all 38 photos
$319,000
Est. payment /mo
3 Beds
2 Baths
1,700 SqFt
Under Contract
3 Highland Avenue Ansonia, CT 06401
REQUEST A TOUR

UPDATED:
Key Details
Property Type Single Family Home
Listing Status Under Contract
Purchase Type For Sale
Square Footage 1,700 sqft
Price per Sqft $187
MLS Listing ID 24141278
Style Ranch
Bedrooms 3
Full Baths 2
Year Built 1958
Annual Tax Amount $5,328
Lot Size 0.270 Acres
Property Description
Step inside this bright, move in ready home where single level ease meets modern style and worry free renovations. As you open your new front door, you're welcomed by an open main living area seamlessly connected to a renovated kitchen, complemented by refinished hardwood flooring and sleek recessed lighting that create a warm, contemporary ambiance throughout. This open space flows to two main level bedrooms and the master bedroom. Off the main level, descend to the fully finished lower level that adds valuable living space, complete with a full bath and two adaptable rooms ideal for extra bedrooms, a home office, or a media suite. Recent major upgrades feature an updated oil tank, an electric heat pump water heater, and central air on both levels provides peace of mind for years to come. Outside, a newly constructed wrap around deck with updated railing leads to an above ground pool and pool deck, crafting a peaceful oasis perfect for summer gatherings and quiet evenings. Immaculately maintained, thoughtfully updated, and ready to love, this home offers flexible living, strong curb appeal, and immediate move in potential. Conveniently located close to health club , a nearby golf course , public transportation and major highways, and local shopping options for all your daily needs. Schedule your showing today and experience firsthand the comfort, convenience and carefree living your new home will provide.
Location
State CT
County New Haven
Zoning A
Rooms
Basement Full, Fully Finished
Interior
Interior Features Open Floor Plan
Heating Hot Air
Cooling Central Air, Zoned
Exterior
Parking Features None, Driveway
Pool Above Ground Pool
Waterfront Description Not Applicable
Roof Type Asphalt Shingle
Building
Foundation Concrete
Sewer Public Sewer Connected
Water Public Water Connected
Schools
Elementary Schools Per Board Of Ed
High Schools Per Board Of Ed
Listed by Thomas Myles • Align Realty
CONTACT

Dow Della Valle Team Agent



