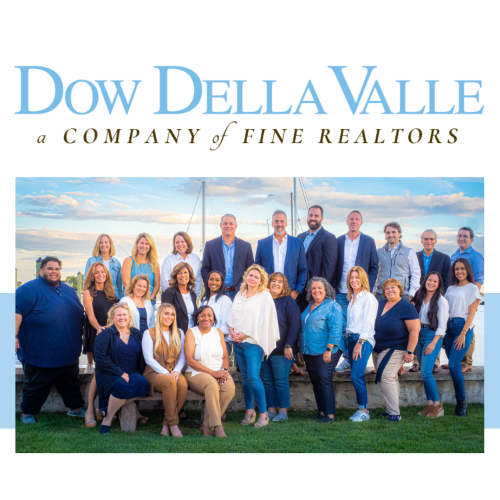For more information regarding the value of a property, please contact us for a free consultation.
26 Jenick Lane Woodbridge, CT 06525
Want to know what your home might be worth? Contact us for a FREE valuation!

Our team is ready to help you sell your home for the highest possible price ASAP
Key Details
Sold Price $550,000
Property Type Single Family Home
Listing Status Sold
Purchase Type For Sale
Square Footage 2,947 sqft
Price per Sqft $186
MLS Listing ID 24014186
Sold Date 07/18/24
Style Ranch
Bedrooms 2
Full Baths 3
Year Built 1956
Annual Tax Amount $10,868
Lot Size 1.390 Acres
Property Description
Custom Designed California Ranch, 2 Bedrooms, 3 Full Baths, Enter Large Foyer Open Spacious Living And Dining Area, Great For Entertaining, Cypress Wood Walls, Built In Bar And Cabinets And Cabinets, Floor To Ceiling Fireplace W/ Terrazzo Tiled Floors. Built In-Floor To Ceiling Display Cabinet With Storage In Dining Area, Three Season Glass Enclosed Outdoor Room Leading To Backyard And Pool. Kitchen Off Foyer White Cabinets And White Tile Floors, Built In Appliances And Pantry. Laundry Room/ Home Office Off Kitchen, Family Room/ Den/ Office With Tongue And Groove Knotty Pine Walls, Built In Desk And Bookcases, Double Closets, Wood Shutters On Windows, Primary Bedroom W/ Carpet, And A Full Wall Of Closets, Full Bath W/ Double Sinks, Stall Shower All Tiled, Second Bedroom W/ Carpet And Double Closets, Second Full W? Tub & Shower, Double Sinks And Full Tiled walls. Two Car Garage With 2 Cedar Closets, Central Air Conditioning, Thermopane Windows, Generac Generator, 2 Sheds, Level Yard 1.39 Acres, Fully Fenced Backyard. The Property Is Being Sold As Is Where Is With Inspections For Informational purposes only.
Location
State CT
County New Haven
Zoning A
Rooms
Basement None
Interior
Interior Features Auto Garage Door Opener, Cable - Pre-wired, Open Floor Plan
Heating Hot Air
Cooling Central Air
Fireplaces Number 1
Exterior
Exterior Feature Shed, Gutters
Parking Features Attached Garage
Garage Spaces 2.0
Pool Heated, In Ground Pool
Waterfront Description Not Applicable
Roof Type Asphalt Shingle
Building
Lot Description Level Lot
Foundation Slab
Sewer Septic
Water Private Well
Schools
Elementary Schools Per Board Of Ed
Middle Schools Per Board Of Ed
High Schools Per Board Of Ed
Read Less
Bought with Melissa Lawson • Dow Della Valle

